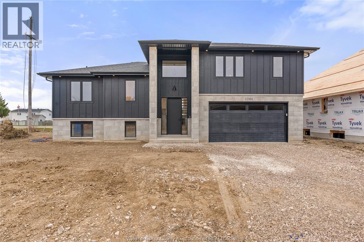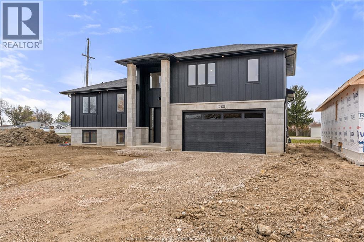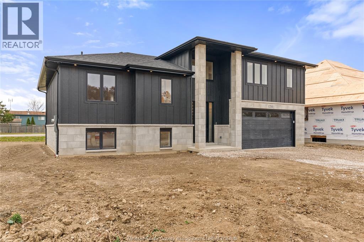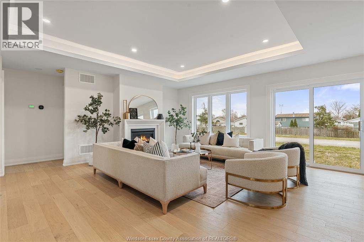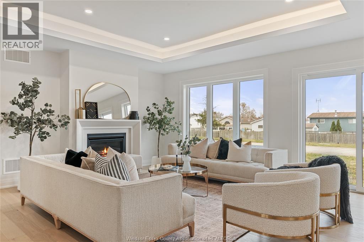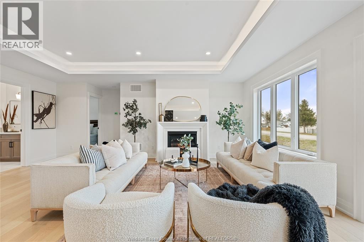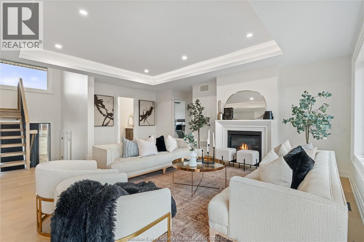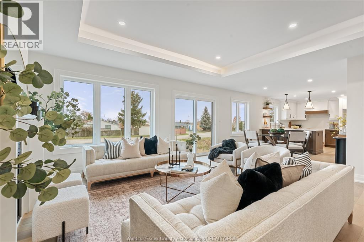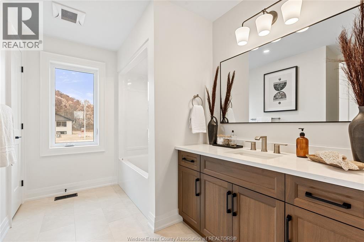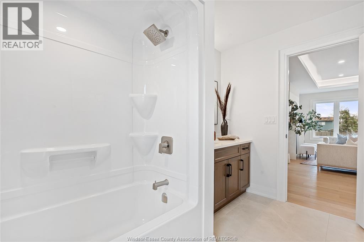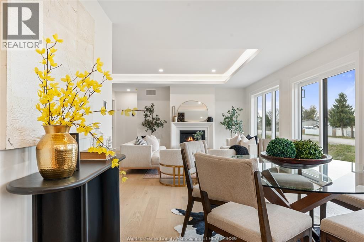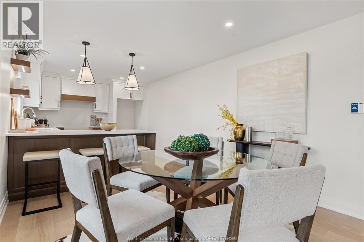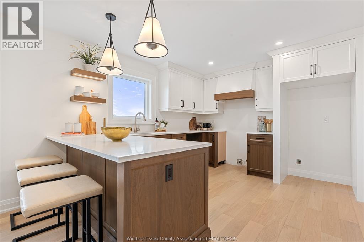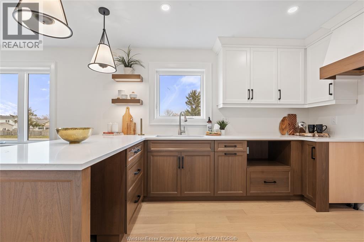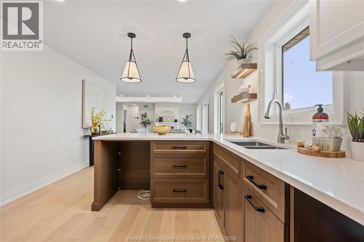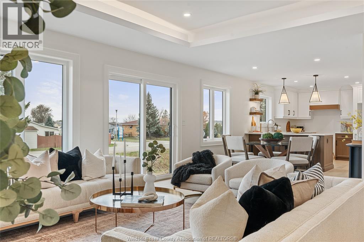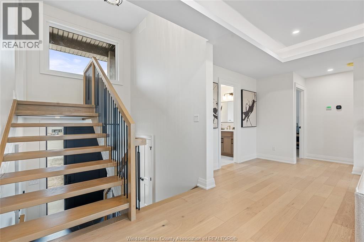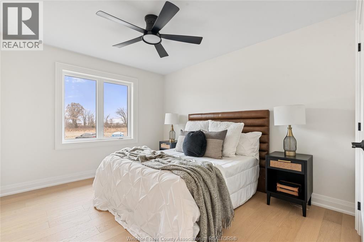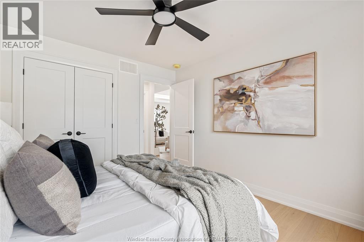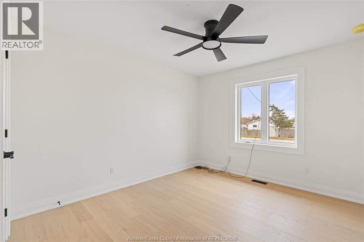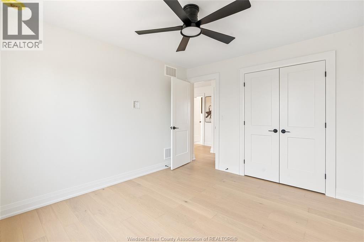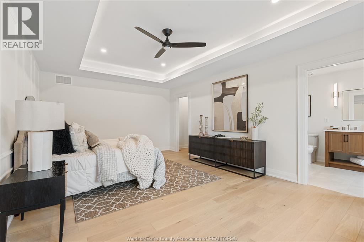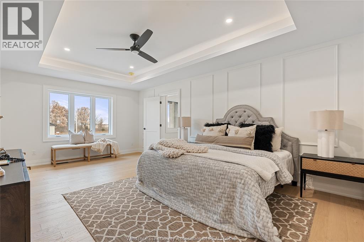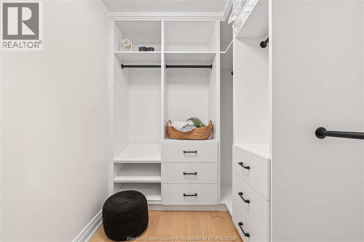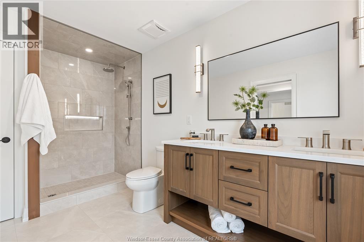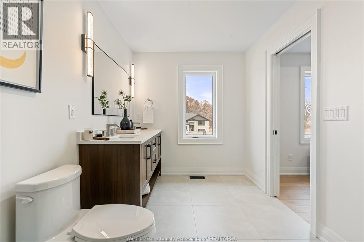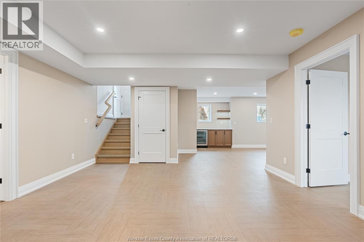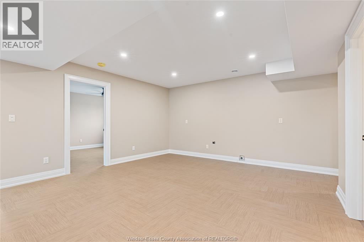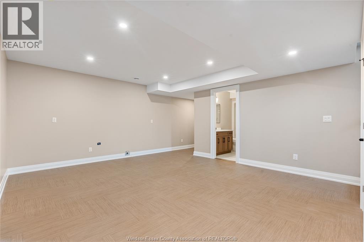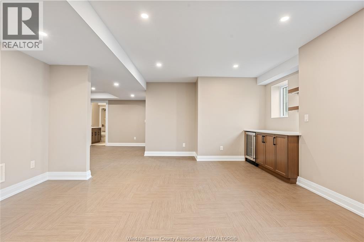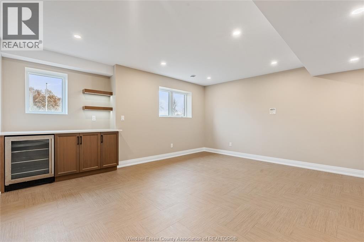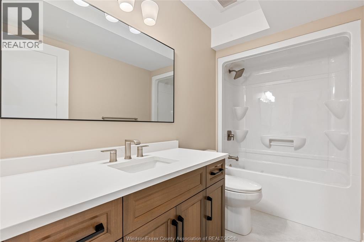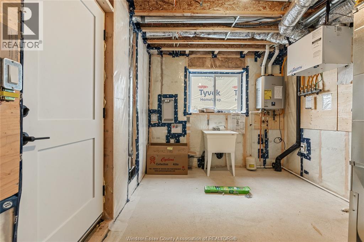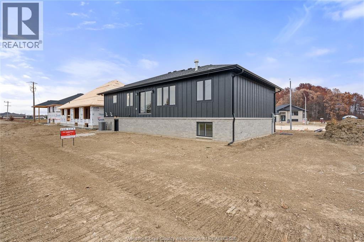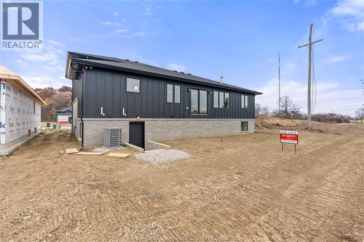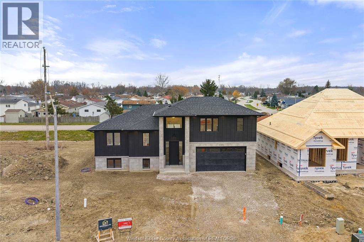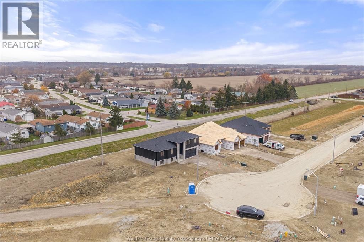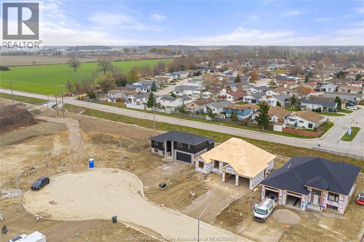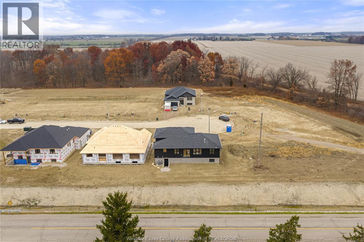12181 DUCHARME - $879,888.00

12181 DUCHARME,Essex - $879,888 - Directions
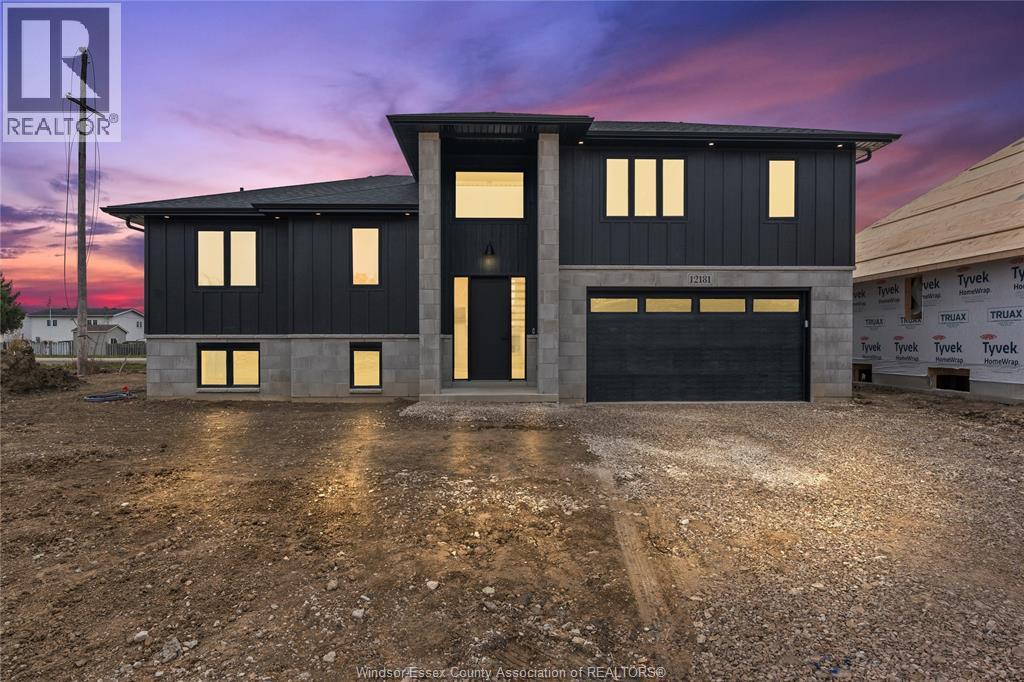 |
|
Directions
Property Specs
Price$879,888.00
CityEssex, ON
Bed / Bath4 / 3 Full
Address12181 DUCHARME
Listing ID25029435
StyleRaised ranch, Raised Ranch w/ Bonus Room
ConstructionBrick, Other, Stone
FlooringCeramic/Porcelain, Hardwood
FireplaceGas, Direct vent
ParkingAttached Garage, Garage, Inside Entry
Land Size56.43 X IRREG / 0 AC
TypeHouse
StatusFor sale
Extended Features:
Features Cul-de-sac, Double width or more driveway, Front DrivewayOwnership FreeholdCooling Central air conditioningFoundation ConcreteHeating Forced air, Furnace, Heat Recovery Ventilation (HRV)Heating Fuel Natural gas
Details:
Stunning turn-key 2815 sq ft custom home finished w/ premium materials throughout. Main floor features engineered hardwood, custom fireplace surround, 9' tray ceiling w/ rope lighting, upgraded pot lights, designer walnut kitchen w/ quartz countertops, pendant lighting, illuminated floating shelves. Brilliant smart home panels are installed on the main level & in the primary bedroom for seamless lighting & smart control. Primary suite offers a tray ceiling w/ accent lighting, wainscoting feature wall, hardwood floors, CAT-6 wiring & custom walk-in closet w/ built-in cabinetry. Spa-style ensuite includes a Schluter shower, heated tile floors, LED niche & 70"" custom walnut double vanity w/ quartz counters. Additional bedrooms feature hardwood, ceiling fans & organized closets. Finished lower level includes vinyl herringbone floors, a custom walnut dry bar w/ quartz top, floating shelves w/ underlighting, a full bath, bedroom & Rough-in for a Second kitchen. Ask for more details. (id:4555)
LISTING OFFICE:
Pinnacle Plus Realty Ltd., John Bouffard

